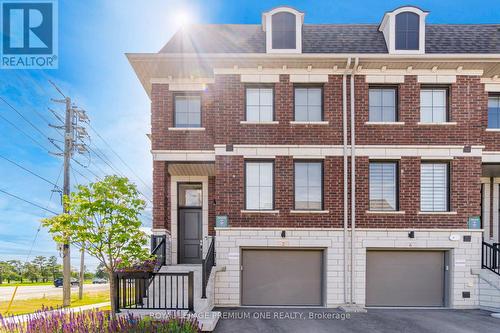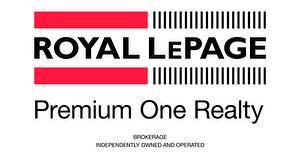








Phone: 416.410.9111
Fax:
905.532.0355
Mobile: 416.909.6074

3 -
595
Cityview Boulevard
Vaughan,
ON
L4H3M7
| Neighbourhood: | Maple |
| No. of Parking Spaces: | 2 |
| Bedrooms: | 3 |
| Bathrooms (Total): | 4 |
| Maintenance Fee Type: | [] |
| Ownership Type: | Freehold |
| Parking Type: | Garage |
| Property Type: | Single Family |
| Sewer: | Sanitary sewer |
| Appliances: | Cooktop , Dryer , Oven , Refrigerator , Washer , Window Coverings |
| Basement Development: | Finished |
| Basement Type: | N/A |
| Building Type: | Row / Townhouse |
| Construction Style - Attachment: | Attached |
| Cooling Type: | Central air conditioning |
| Exterior Finish: | Brick , Stone |
| Foundation Type: | Concrete |
| Heating Fuel: | Natural gas |
| Heating Type: | Forced air |