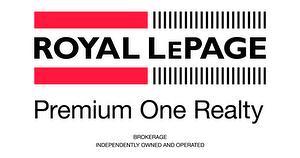








Phone: 416.410.9111
Fax:
905.532.0355
Mobile: 416.909.6074

3 -
595
Cityview Boulevard
Vaughan,
ON
L4H3M7
| Neighbourhood: | Streetsville |
| Condo Fees: | $250.00 Monthly |
| No. of Parking Spaces: | 1 |
| Floor Space (approx): | 1599.9864 - 1798.9853 Square Feet |
| Bedrooms: | 3 |
| Bathrooms (Total): | 2 |
| Amenities Nearby: | Hospital , Park , [] , Public Transit |
| Community Features: | Pet Restrictions |
| Features: | Balcony |
| Maintenance Fee Type: | [] |
| Ownership Type: | Condominium/Strata |
| Parking Type: | Attached garage |
| Property Type: | Single Family |
| Amenities: | [] , Storage - Locker |
| Building Type: | Row / Townhouse |
| Cooling Type: | Central air conditioning |
| Exterior Finish: | Brick , Stone |
| Flooring Type : | Hardwood |
| Heating Fuel: | Natural gas |
| Heating Type: | Forced air |